Local, Independent & Personal Call now for your valuation
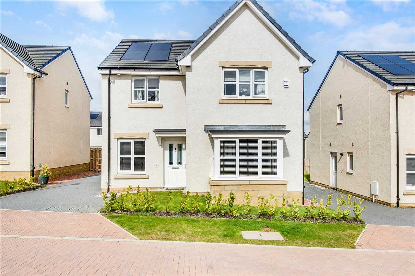
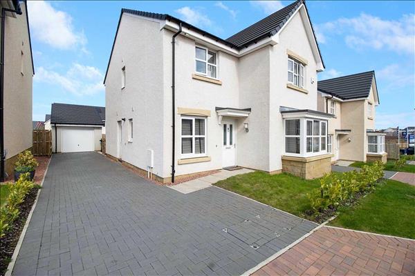
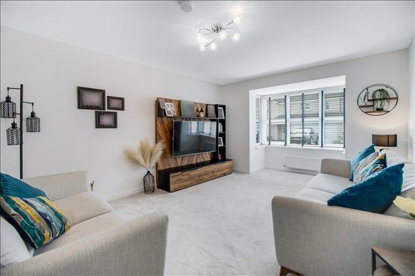
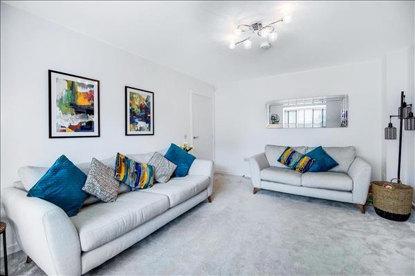
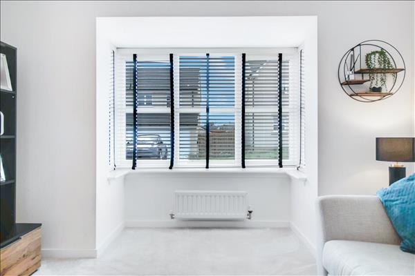
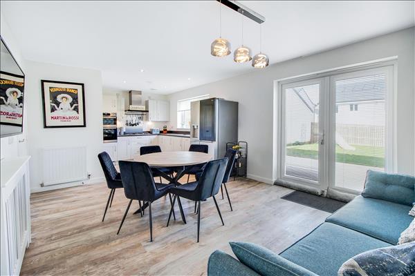
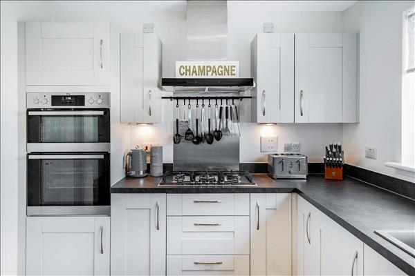
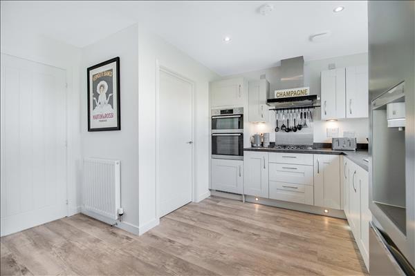
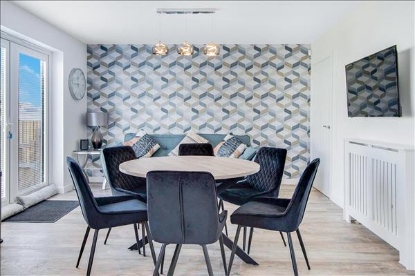
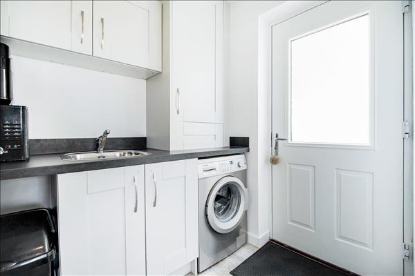
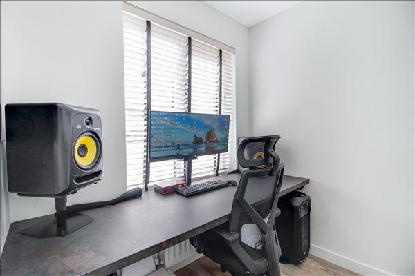
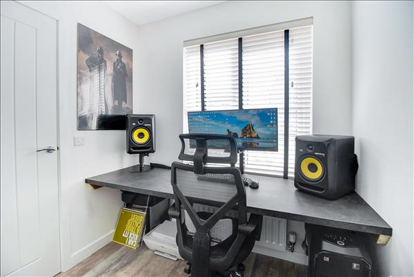
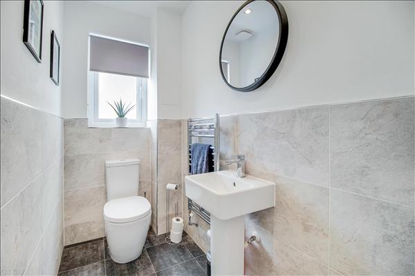
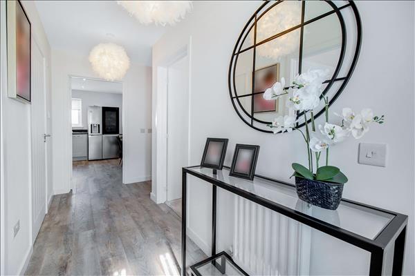
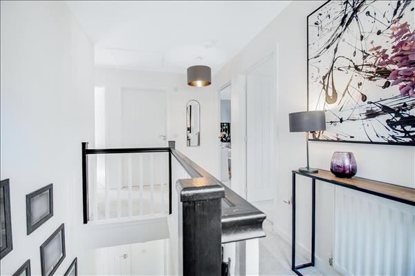
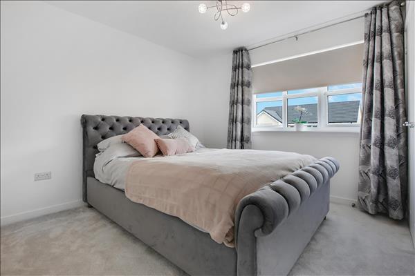
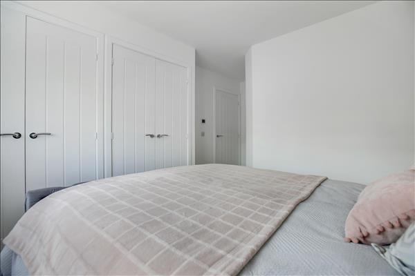
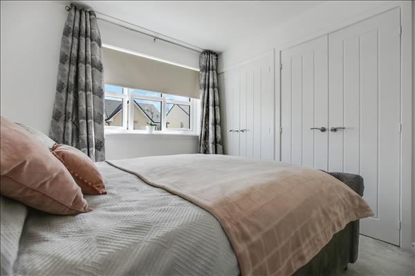
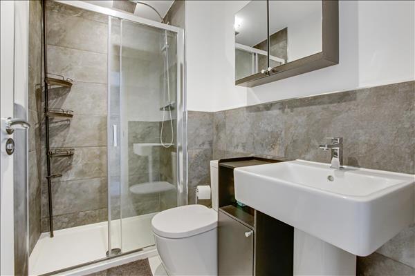
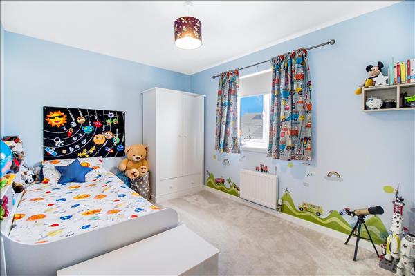
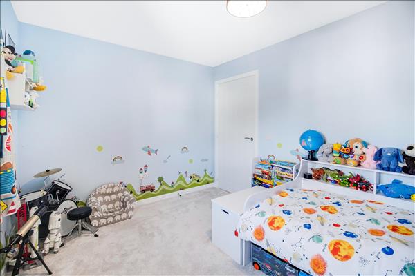
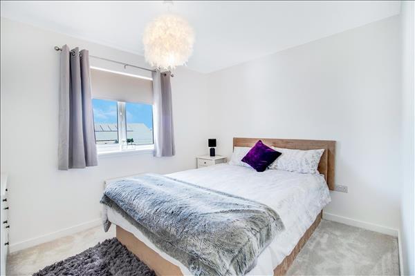
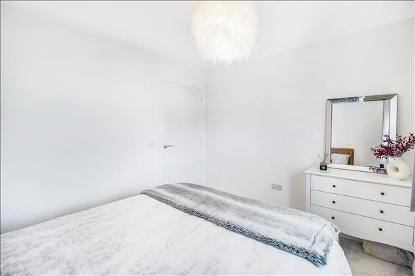
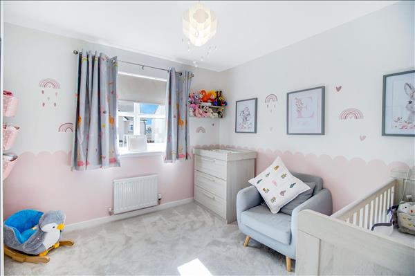
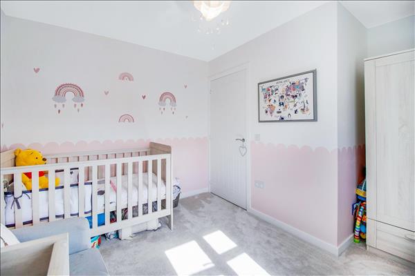
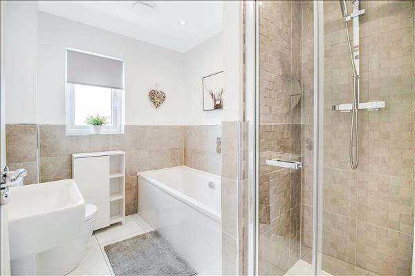
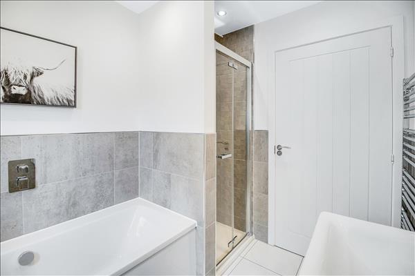
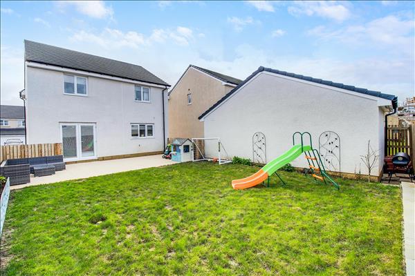
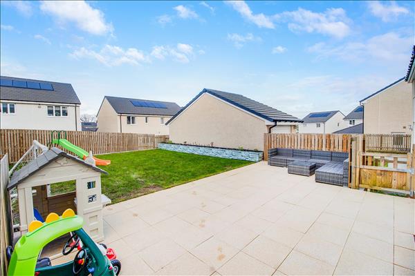
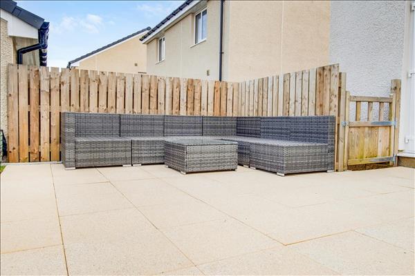
* Beautifully Presented & Spacious Four Bedroom Detached Family Home
* Spacious Lounge, Spacious Open Plan Kitchen Dining Family Room
* Walk In Condition - Modern & Neutral Decor Throughout
* Four Spacious Bedrooms, Three Bathrooms, Additional Utility Room
* Lower Level Home Office - Multi Purpose Use
* Large Multi Vehicle Driveway, Single Garage & Landscaped Gardens
* Great Residential Location With Viewings Essential To Fully Appreciate
Offered to the marketplace by Home Connexions is this gorgeous and spacious, detached family villa set within Jackton Green, enjoying an attractive position within a fantastic residential location. This style of family home offers a very well appointed and flexible accommodation arranged over two floors and has a mix of modern and neutral decor along with gas central heating, double glazing and solar panelling which will delight all who views.
*** Given the size, quality, and the positioning of the property the selling agents are advising early viewings to avoid disappointment.
The accommodation comprises of a welcoming entrance and spacious reception hallway offering access throughout. There is a spacious bay windowed front facing lounge which benefits from luxurious fitted carpet which can be found in many rooms of the property as well as on the staircase and upper level landing. To the rear of property there is a beautifully fitted open plan kitchen dining family room with the kitchen area fitted to include a great selection of wall and floor mounted units along with complimentary worktops and matching splash back. There is a selection of integrated appliances, feature lighting and space for additional free standing appliances, with the room continuing to impress with a light and airy open plan dining and family area with patio doors leading out to the rear garden. Off the kitchen the property also offers a separate utility room with space and plumbing for appliances, complete with door access to the garden. The lower level is complete with a two piece w.c. and a lower level room currently being used as a home office however could be used for a number of purposes such as a children's game room.
Heading up the carpeted staircase the upper level offers a spacious landing, accessing four generous sized bedrooms, all complete with fitted carpet and space for free standing furniture. Bedroom one benefits from an three piece ensuite. The bathroom has been fitted to include a four piece white suite including a separate walk in shower cubicle, complete with wall and floor tiling. Internally the property has great storage as well as gas central heating, double glazing and solar panelling.
Externally, the property has attractive well managed gardens grounds to include a detached garage to the end of a large multi vehicle driveway. The rear garden boasts a large patio area, a raised flower bed and an area of lawn, fully enclosed with a timber fence offering a private and secure environment.
The property is positioned close to the M77 which provides commuting to the City Centre, Glasgow Airport and along with the Southern Orbital along with providing an excellent connection to the Central Scotland motorway network as well as south towards Ayrshire and Prestwick Airport. Rail travel, with regular service to Glasgow, is available from both Hairmyres in East Kilbride and Thorntonhall, each just a few minutes’ drive from ‘Thornton Grange. The James Heritage Park, with its 16 acre loch and sport centre provides an excellent range of water sports. The town centre of East Kilbride lies about five minutes’ drive to the east and provides comprehensive retail facilities and a recently extended shopping centre. Another close neighbour is the charming conservation village of Eaglesham.
** Open 7 Days A Week **
* Home Report Available on our website Homeconnexions.co.uk
EPC Band: B
Lounge (1)
Lounge (2)
Lounge (3)
Open Plan Kitchen Dining Family Room (1)
Open Plan Kitchen Dining Family Room (2)
Open Plan Kitchen Dining Family Room (3)
Open Plan Kitchen Dining Family Room (4)
Utility Room
Office / Bedroom Five (1)
Office / Bedroom Five (2)
Lower Level WC
Entrance Hallway
Upper Landing
Bedroom One (1)
Bedroom One (2)
Bedroom One (3)
En-Suite
Bedroom Two (1)
Bedroom Two (2)
Bedroom Three (1)
Bedroom Three (2)
Bedroom Four (1)
Bedroom Four (2)
Bathroom (1)
Bathroom (2)
Rear Garden
Rear Garden
Rear Garden
Reference: HCEN003858
Contact our office for further details
Tel: 01355 244155
Email: sales.ek@homeconnexions.co.uk
Disclaimer
These particulars are intended to give a fair description of the property but their accuracy cannot be guaranteed, and they do not constitute an offer of contract. Intending purchasers must rely on their own inspection of the property. None of the above appliances/services have been tested by ourselves. We recommend purchasers arrange for a qualified person to check all appliances/services before legal commitment.