Local, Independent & Personal Call now for your valuation
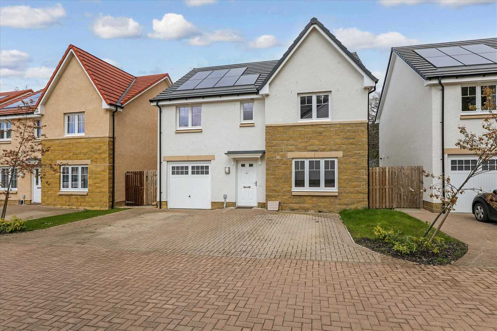
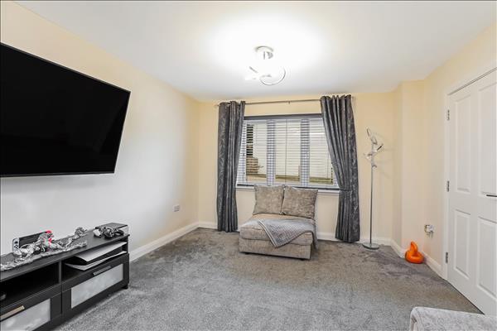
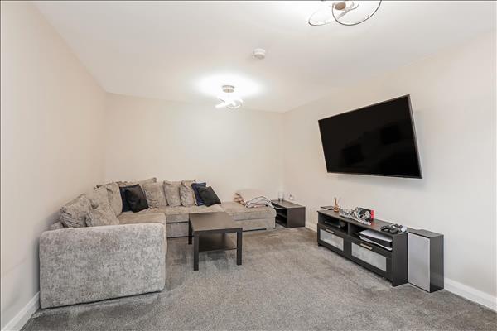
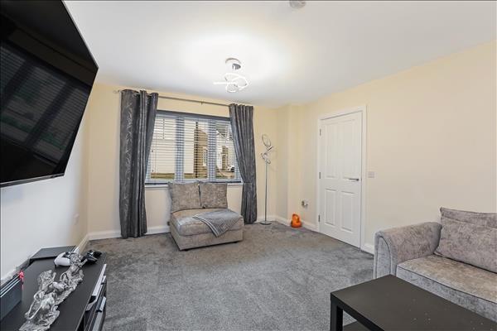
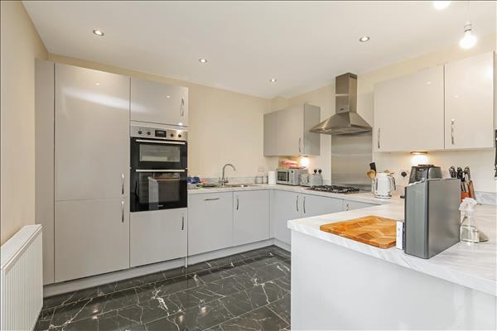
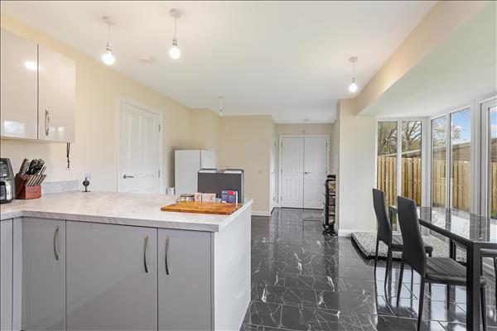
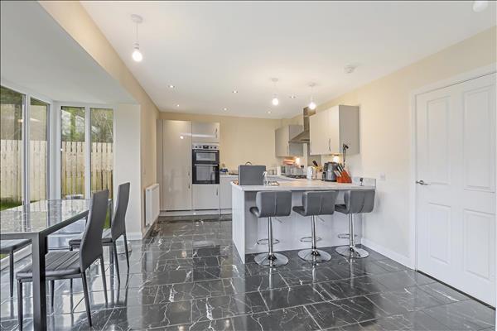
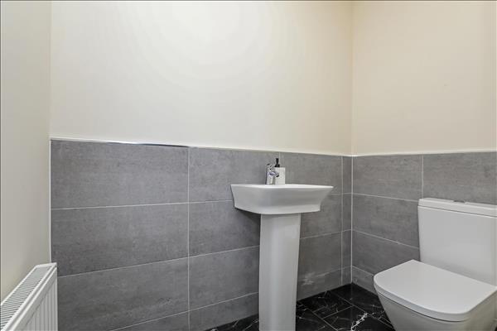
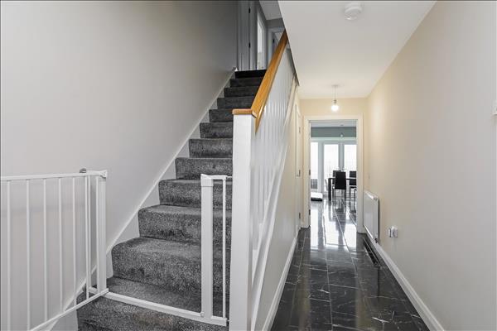
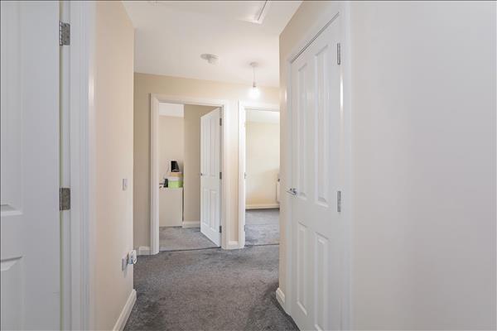
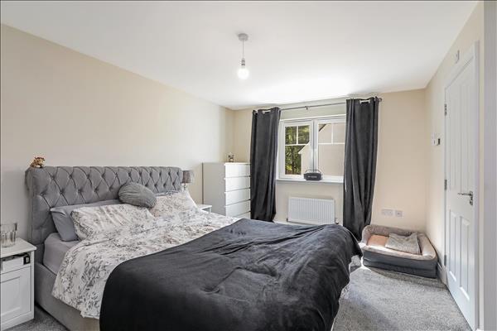
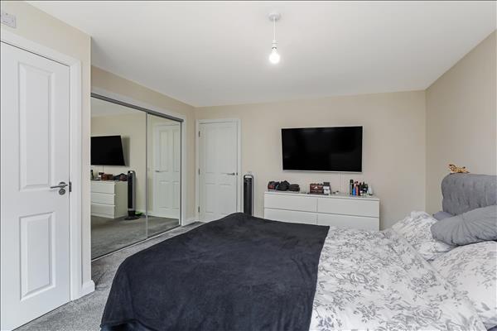
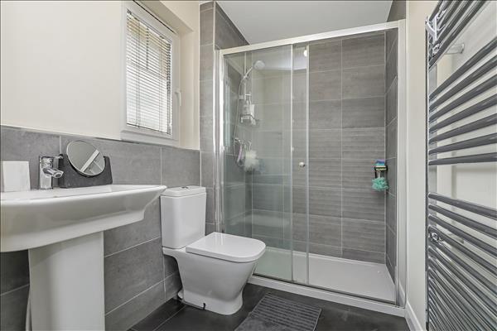
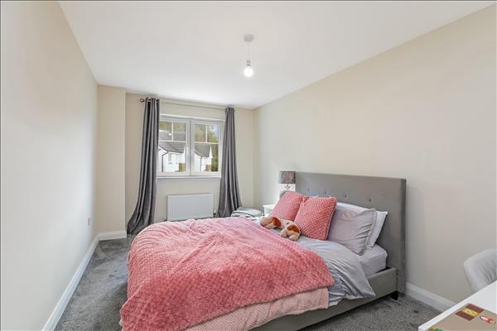
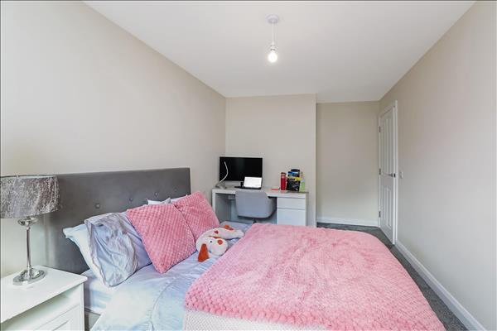
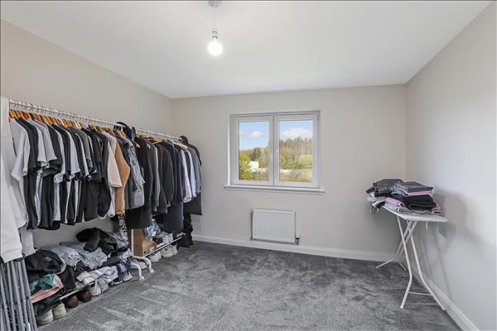
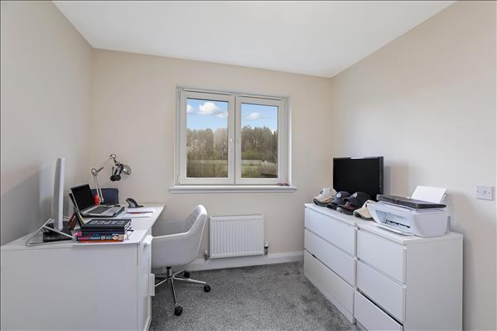
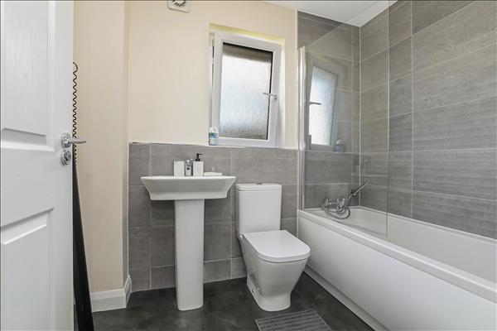
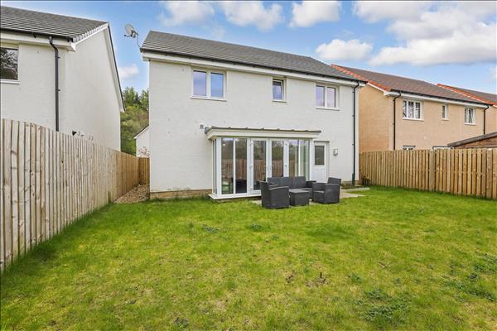
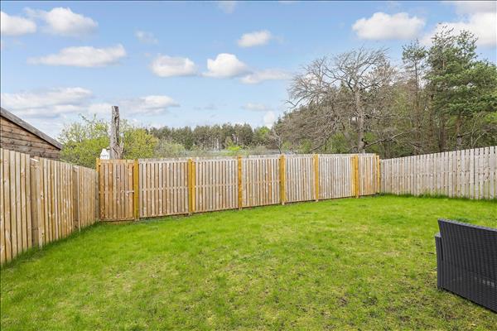
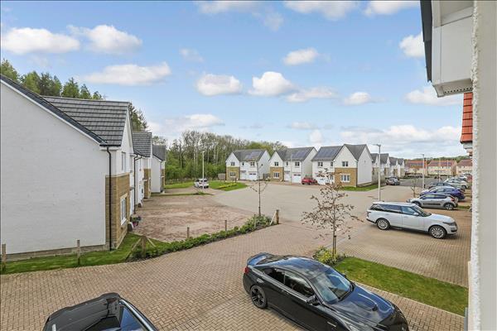
* Very Well Presented, Spacious & Modern Four Bedroom Detached Home
* Fantastic Open Plan Kitchen/Dining/Family Area Ideal For Entertaining
* Spacious Front Facing Lounge Perfect For Relaxing or Entertaining
* Four Double Bedrooms – Bedroom One With En-Suite Shower Room
* Roof Solar Panelling To Reduce Energy Bills, Gas Central Heating & Double Glazing
* Larger Size Monobloc Driveway With Integral Garage (to include power & light)
Offered to the market place is this fabulous, very well presented, bright & spacious four bedroom detached family home set towards the end of a fantastic cul de sac setting, within Redwood Crescent, East Kilbride. The property is boast a mix of modern & neutral tones throughout along with gas central heating, double glazing and roof mounted solar panelling which will appeal to all who view. It will make the perfect family home although will appeal to a wide range of buyers from young professionals. The style of the property is known as the Orkney and is highly sought after benefiting further from an integrated garage.
*** Viewings Essential To Fully Appreciate The Size & Quality Of Home On Offer For Sale - Call For Details
The is a bright & spacious hallway offering access throughout which includes a generous size front facing lounge and access through to a generously proportioned open plan kitchen dining family room boasting an abundance of natural light coming in through a fantastic patio to leading to the rear garden. The kitchen area offers a great range of wall and floor mounted units with complimentary worktops as well as a host of integrated appliances. The room also provides plenty of space for a dining suite and family area of relaxing, highly sought after with modern living. There is also a large utility cupboard, access to a two piece WC, and storage cupboard.
Heading to the upper level you will find four spacious double bedrooms and the main bathroom which has been fitted to include a three piece white suite, tastefully complete with partial wall tiling vinyl flooring. All of the bedrooms offer fitted carpet with and space for free standing furniture. Bedroom one is further enhanced offering fitted wardrobes and access to a private en-suite shower room. Internally the property is complete offering great storage which includes a large loft space, as well as benefiting from gas central heating, double glazing and roof mounted solar panelling.
Externally the property boasts a large two car driveway leading to an integral garage which boasts full power and light. The rear gardens is fully enclosed benefiting from a small patio area and well maintained lawn, perfect for all the family and pets alike.'
*** There is the remainder of a 10-year NHBC warranty and the specification includes a smartly fitted dining sized kitchen, lower level w.c, the master en-suite shower room and the main bathroom. It also includes the upvc double glazing and system of gas fired central heating by the way of a combination boiler.
Sherman Drive is located on the edge of East Kilbride making it a perfect position for commuters looking to access East Kilbride as well as offering quick easy access to the M77 which has recently been extended and upgraded providing swift access to the city centre, Glasgow Airport as well as the Southern Orbital. Also available close by are excellent sporting facilities to include a range of golf courses and the Dollan Aqua Centre. Calderglen Country Park allows you to take a range of walks through beautiful woodlands with the National Museum of Rural Life at Kittochside which lets visitors escape to the country taking the sights and sounds of a 1950's working farm. East Kilbride is an excellent location for a great range of schooling at both primary and secondary as well as offering easy access to the South Lanarkshire College.
** Open 7 Days A Week **
** EPC Band: C
** Home Report Available on our website: www.homeconnexions.co.uk
Lounge (1) 5.33m (17'6") x 3.25m (10'8")
Lounge (2)
Lounge (3)
Kitchen Area (1) 3.30m (10'10") x 2.92m (9'7")
Kitchen Area (2)
Dining Area 5.11m (16'9") x 3.25m (10'8")
Lower Level WC 2.06m (6'9") x 0.99m (3'3")
Entrance Hallway
Upper Landing
Bedroom One (1) 4.37m (14'4") x 4.24m (13'11")
Bedroom One (2)
En-Suite 2.13m (7'0") x 1.60m (5'3")
Bedroom Two (1) 5.05m (16'7") x 2.82m (9'3")
Bedroom Two (2)
Bedroom Three 3.96m (13'0") x 3.23m (10'7")
Bedroom Four 3.30m (10'10") x 2.82m (9'3")
Bathroom 2.13m (7'0") x 1.65m (5'5")
Rear Garden
Rear Garden
Front Outlook
Garage Dimensions 5.28m (17'4") x 2.41m (7'11")
Reference: HCEN004283
Contact our office for further details
Tel: 01355 244155
Email: sales.ek@homeconnexions.co.uk
Disclaimer
These particulars are intended to give a fair description of the property but their accuracy cannot be guaranteed, and they do not constitute an offer of contract. Intending purchasers must rely on their own inspection of the property. None of the above appliances/services have been tested by ourselves. We recommend purchasers arrange for a qualified person to check all appliances/services before legal commitment.